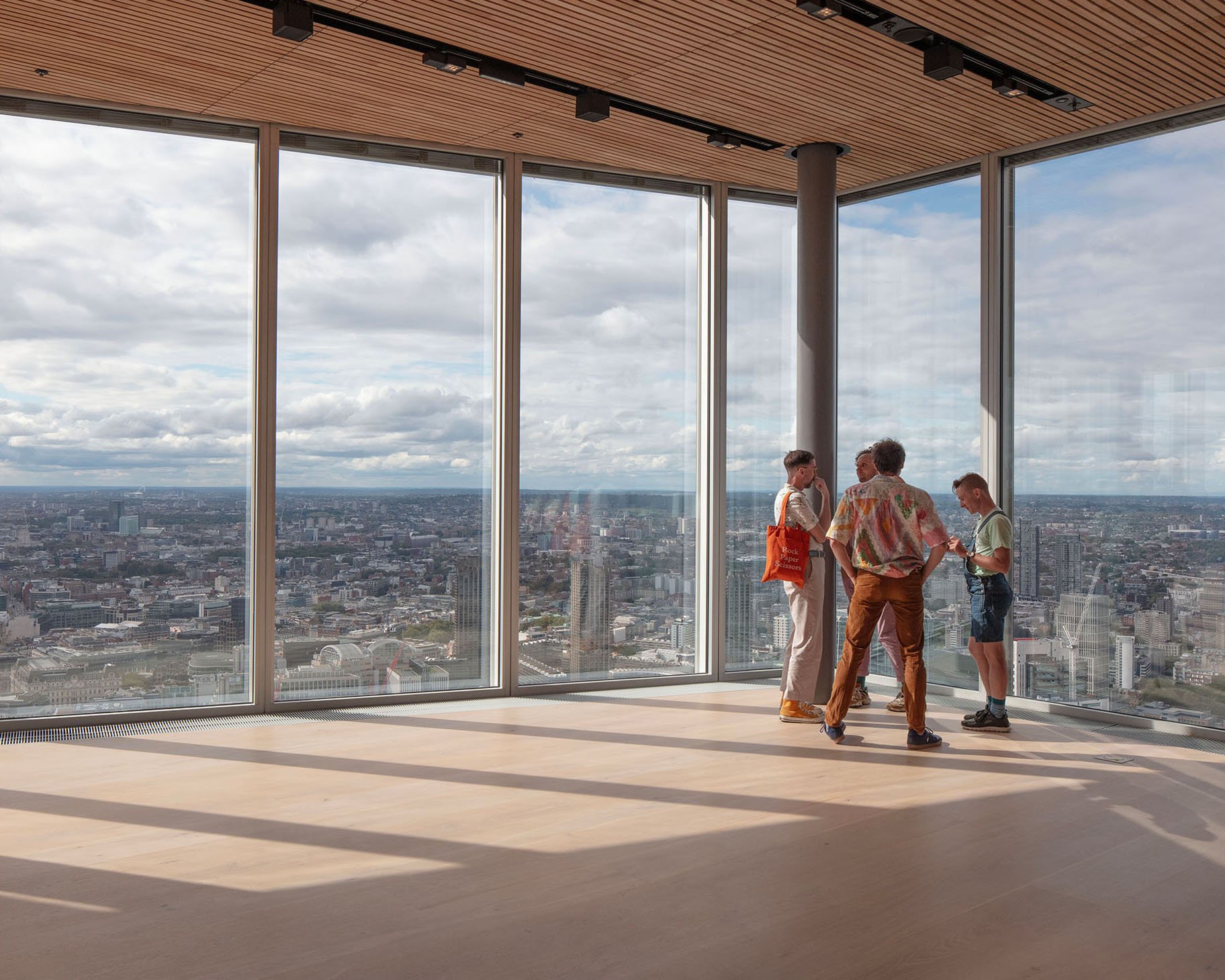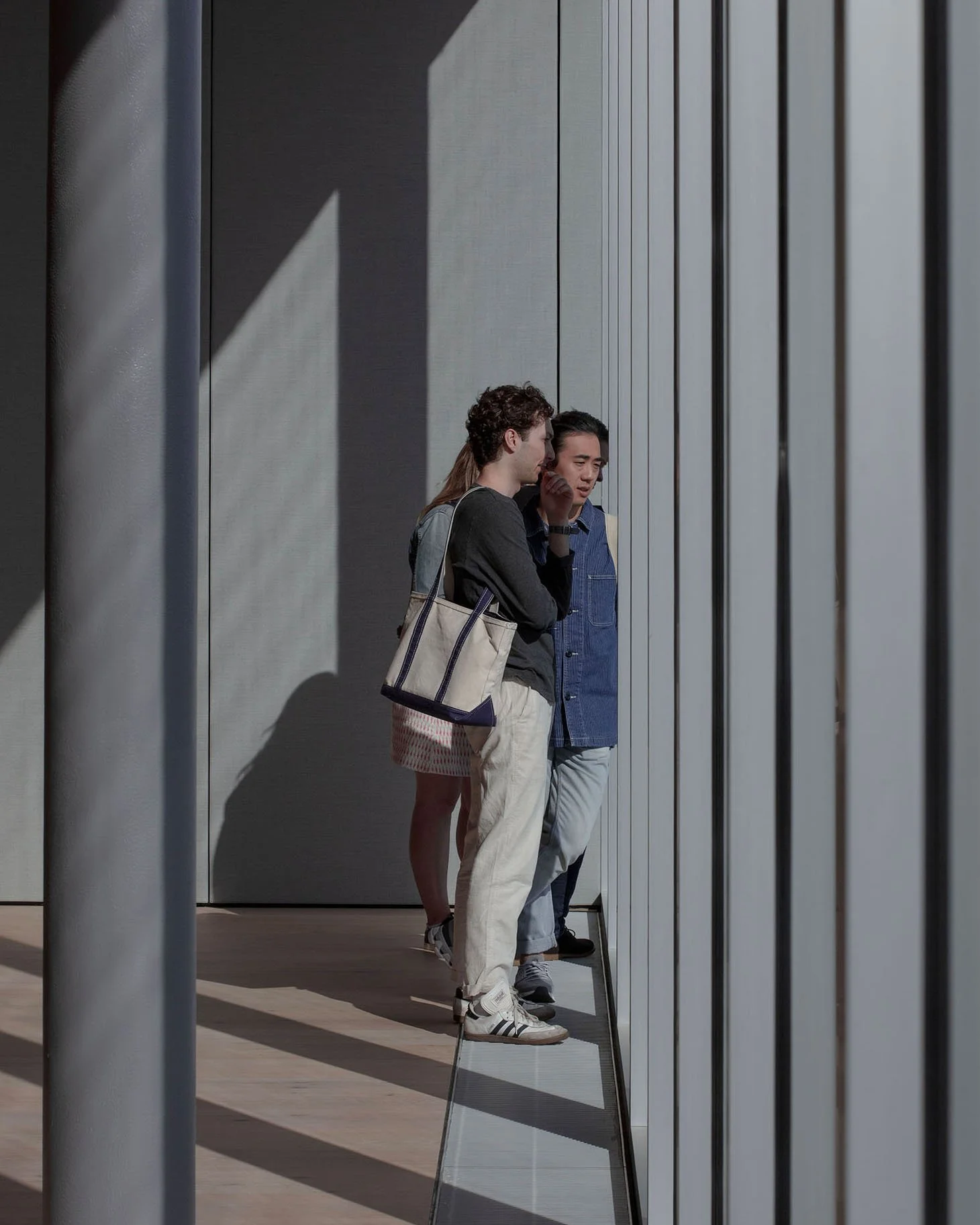
The Lookout
Location: City of London
Architect: WilkinsonEyre
Developer: Mitsubishi Estate
Development Manager: Stanhope
Construction: Lendlease
2023 - Text from WilkinsonEyre
“8 Bishopsgate contributes to the City of London’s cluster of tall buildings, providing a 50-storey, office-led, mixed-use asset for Mitsubishi Estate London. The scheme provides flexible retail space at the lower levels, extensive amenities for tenants throughout the building and a public viewing gallery, The Lookout, at level 50.
The building includes high sustainability/low energy initiatives in its construction and
operation and has achieved a BREEAM ‘Outstanding’ rating. 8 Bishopsgate is understood to be the most sustainable speculative tall commercial scheme in the UK.
The overall massing has been informed by the context of the City cluster, moderated by the constraints of the London View Management Framework, and a local view from Fleet Street, where the new building could not impinge into the ‘skyspace’ around the dome of St Paul’s. In response, a stepped profile satisfies these requirements and breaks down the overall scale and mass of the building into a legible form. The range of different floor plate sizes offers the developer flexibility in their offer to potential tenants. The uppermost block is conceived as a pavilion crowning the building and contains a dedicated public viewing gallery, a suite of high-end executive meeting rooms and building plant.”







