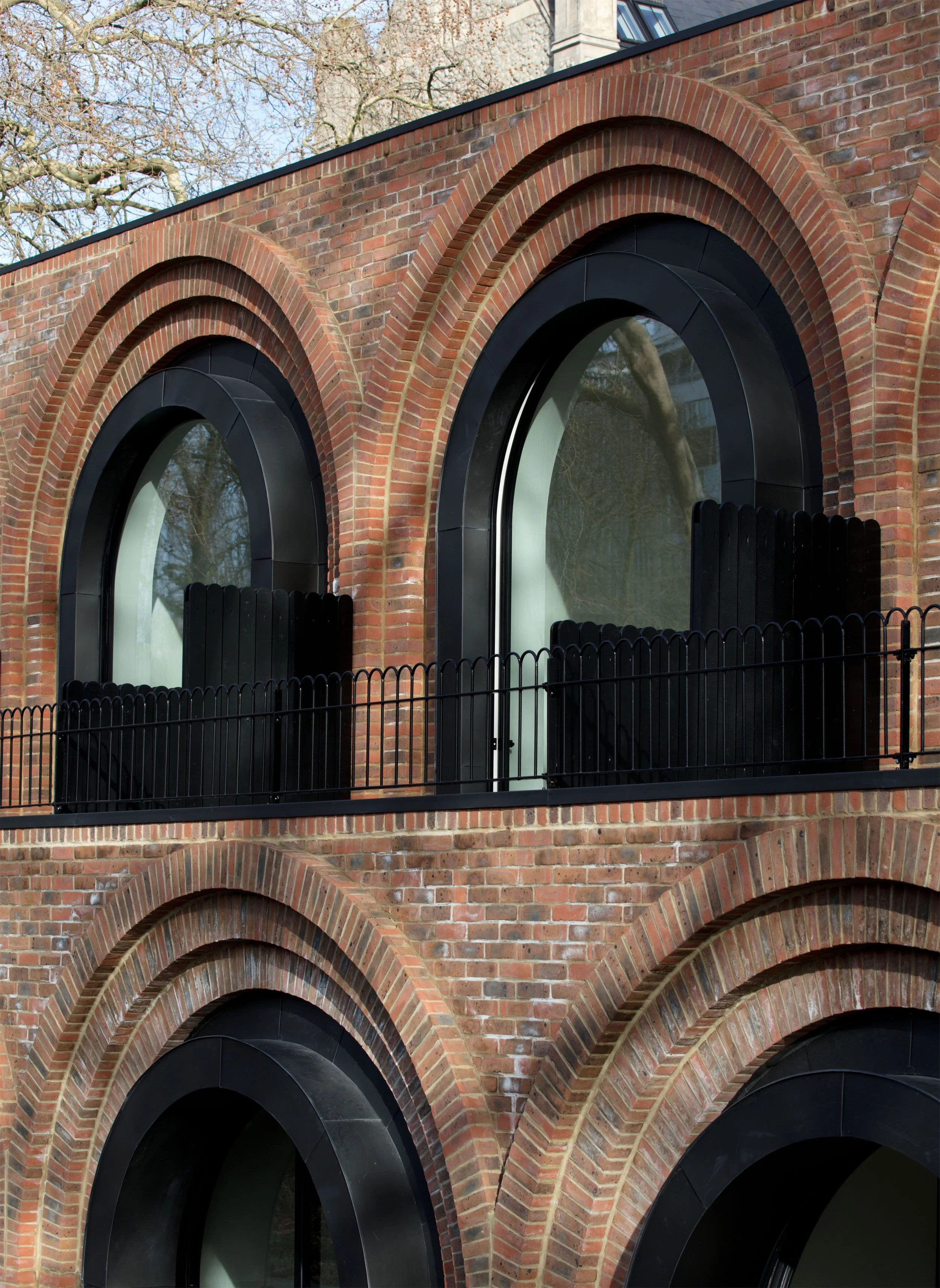
The Arches
Location: Hampstead
Architect: The D Haus Company
Engineer: AMA Consulting Engineers
Client: Space Free
2023 - Text from The Dhaus Company
“The Proposal
The Arches is a set of 6 new terraced town houses set in the Dartmouth Park conservation area in North-West London. The site is just down the road from the famous Grove Terrace, one of the most beautiful Georgian terraces in London in our opinion.
Our initial design idea was inspired by the historic green lung of open green spaces along the Highgate road, our earliest discussion with Camden was to relink the 2 open public green spaces either side of the site.
This meant reinstating the green lung as close to how it was back in 1873. A futuristic Victorian throw back!
This new green space acts as buffer for the proposed architecture behind, 6 mews houses that appear to be single storey from the Highgate Road, to preserve the clear unbroken green line, when viewed from the street.
The entrances to the houses are on the College Lane, to enhance the Victorian architectural grain. And to match the other old historic cottages further south along the road.
The Architecture
The new architecture itself was a careful response to the comments of the Local Design Review Panel, (A panel of local academics, planners, architects, designers).
With David growing up in the area and Daniel having lived nearby, the design was developed firstly on instinct.
We felt it was appropriate to have a small mass at the rear, using local London stock brick formed in arches to reference the local colours and the railway arches that sit directly to the site.
Many railway arches / tunnels / bridges crisscross the site and it just felt right to reference this important infrastructure.
At University we explored the notion of the complete rejection of context to focus solely on explorative architecture, but in this project, we feel that we did both – the context made for a radical exploration of the architecture.
We undertook a study of local buildings in and around the local area. All these buildings show, in various forms, the evolution of Neo-Classical British Architecture, emulating the classical Venetian Pallazzo’s, Palladian and Inigo Jones’ architectural language.
These buildings highlight a strong mixture of rectangles and arches set within a brick canvas that are common within the Dartmouth Park Conservation Area”

























