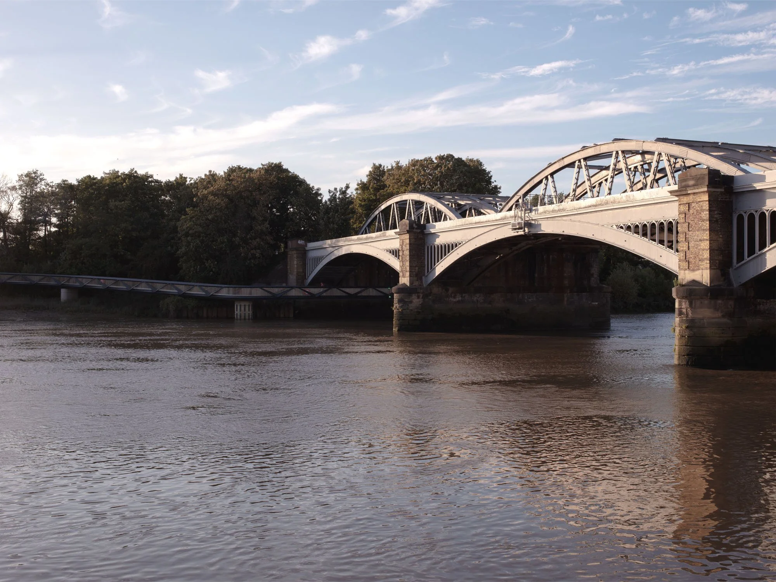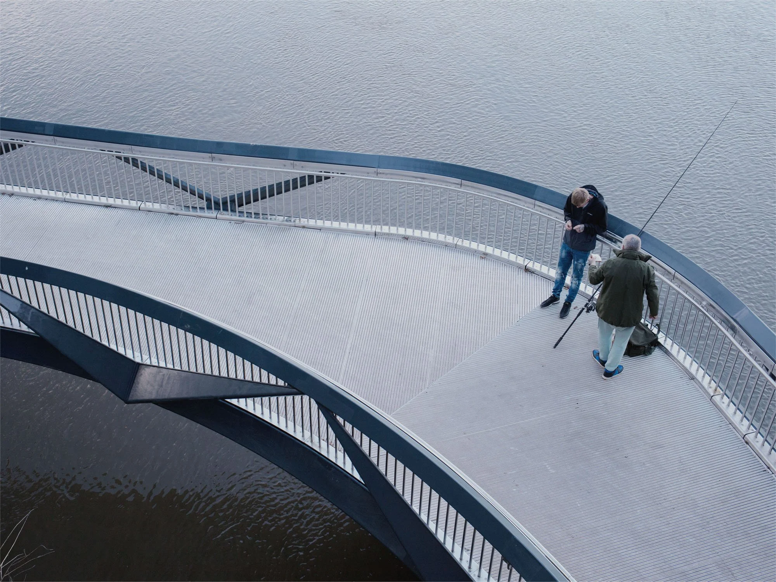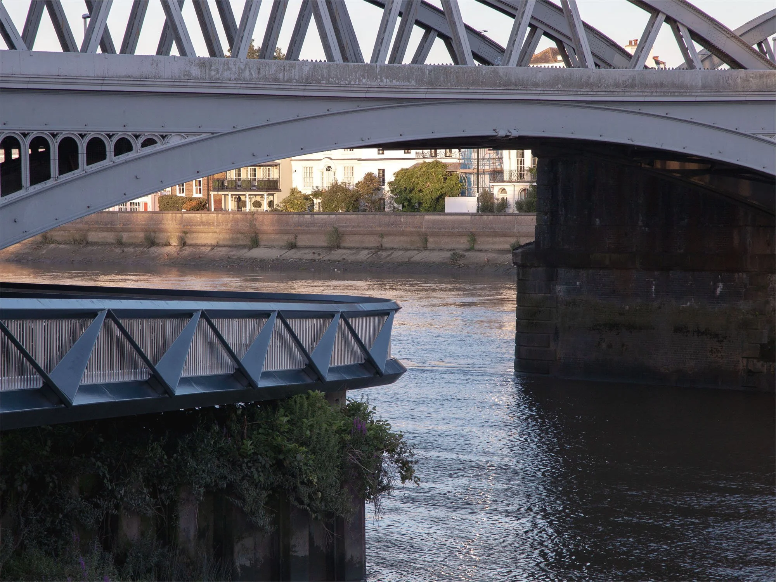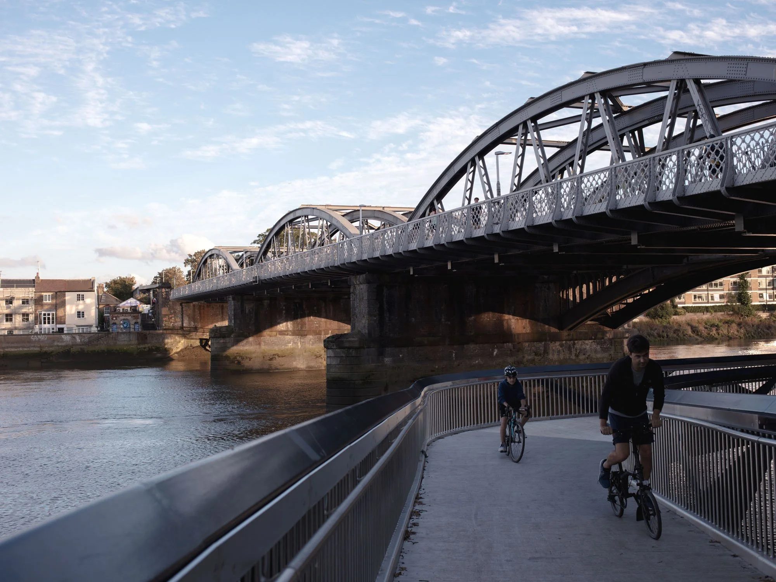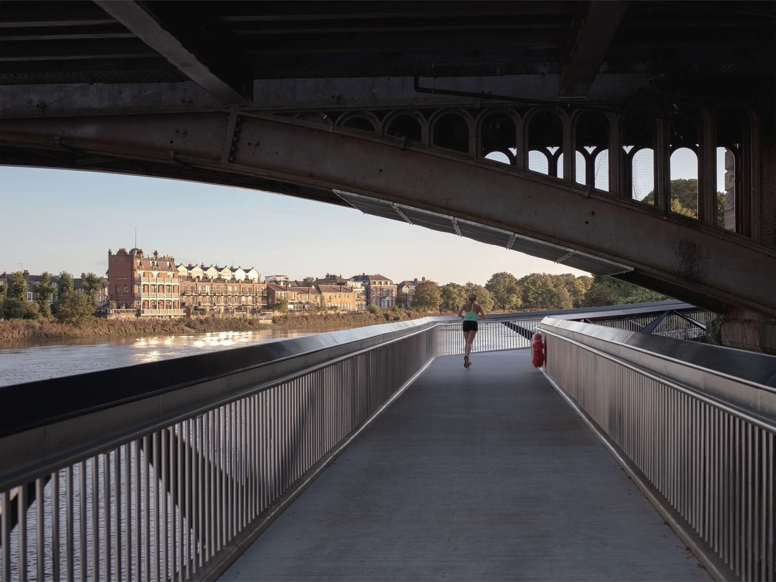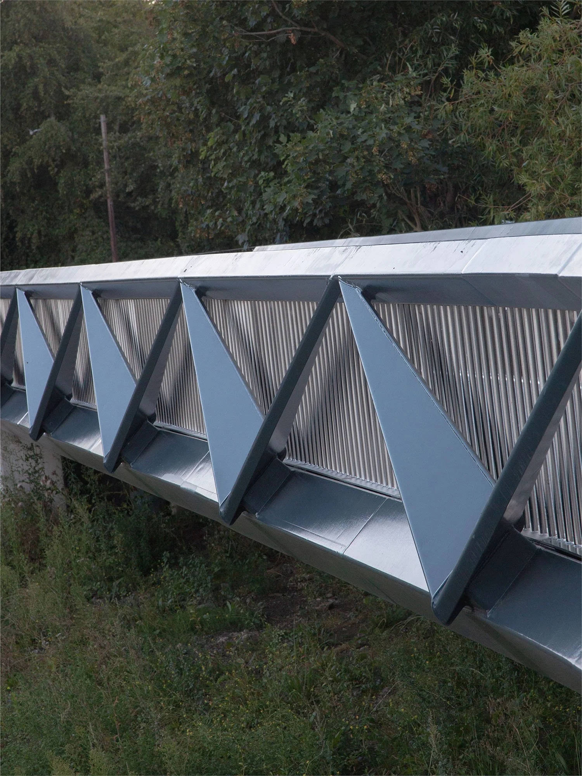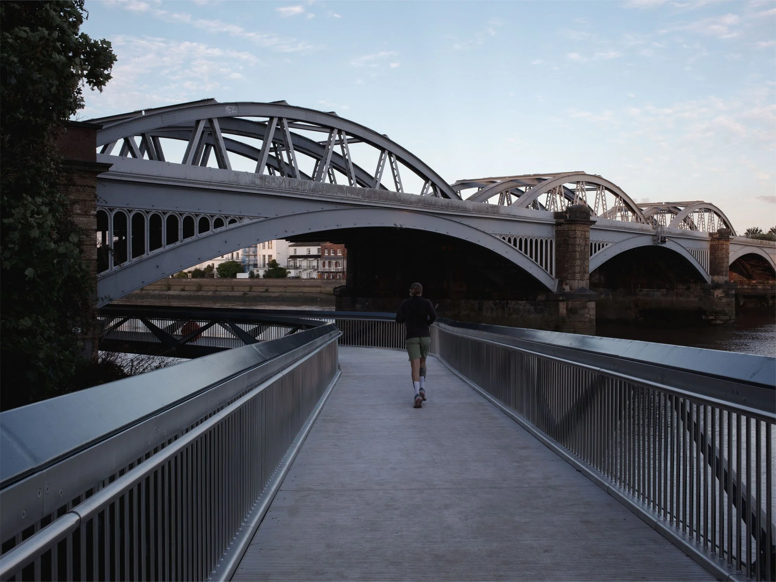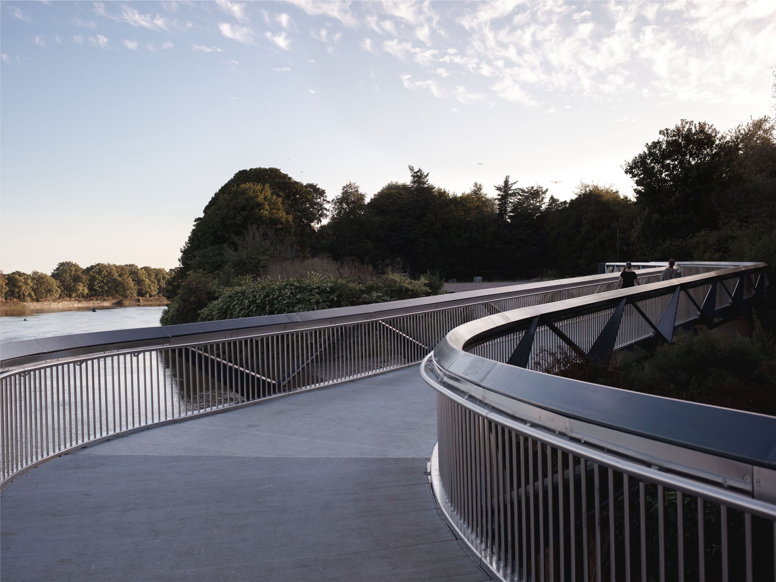
Dukes Meadow Footbridge
Location: Barnes Bridge
Architect: Moxon Architects
Engineer: COWI
2023 - Text from Knights Brown
“This new pedestrian bridge in Chiswick, is positioned beneath the Grade II listed Barnes Bridge and rejuvenates a previously disconnected stretch of the Thames Path, dramatically improving safety, access and pedestrian flow.
The low-carbon structure utilised off-site prefabrication in Tilbury, Essex, as well as the river itself for transportation and installation of the largest of the bridge spans. An aim of the project has been to reduce environmental impacts and carbon emissions with energy efficient lighting designed to protect the fragile ecosystem within Dukes Hollow. With robust finishes in stainless steel and aluminium, the structure anticipates future flooding and reduces the maintenance required over its expected 100+ year lifetime.
The structure is a ‘half through’ truss form with distinctive bracing members angled to
maximise oblique views to the river. Estimates show innovation in material specification and construction technique between design and completion have enabled a 50% reduction of carbon emissions associated with the trusses, and a 30% reduction in the footbridge’s overall carbon footprint.
The meandering alignment of the trusses facilitates views up and downstream, as well as into the adjacent Dukes Hollow nature reserve – one of the few remaining natural tidal habitats in London. In addition to linking the Thames Path and providing access to the adjacent sports grounds and rowing clubs, the design also respects surrounding ecology by carefully integrating the structure into landscaped banks on either side of Barnes Bridge. The open truss parapets that enable views from the bridge, also allow views through to the dense vegetation when seen from the Barnes side of the river.
The 115m long structure is divided into four ambitiously slender spans that hug the shoreline, touching down on discrete piers that provide a minimal footprint within the tidal zone.”



