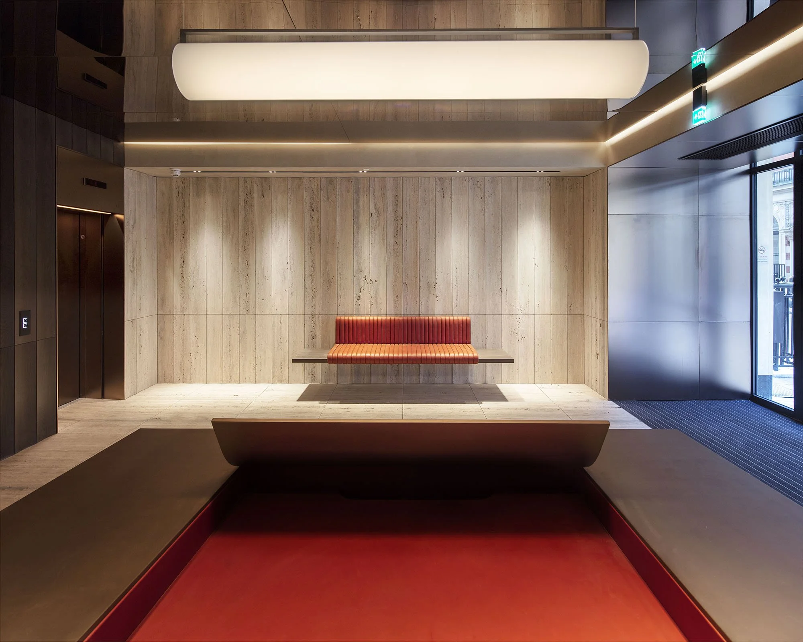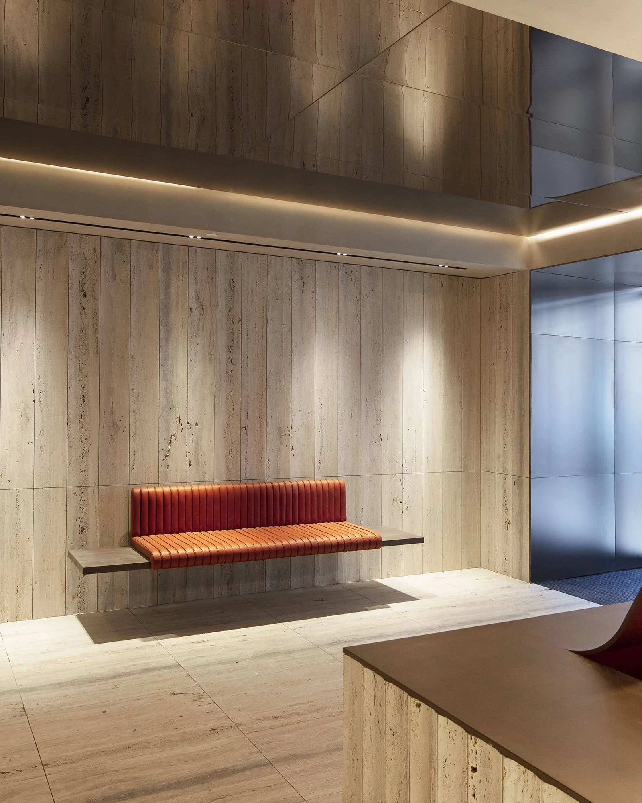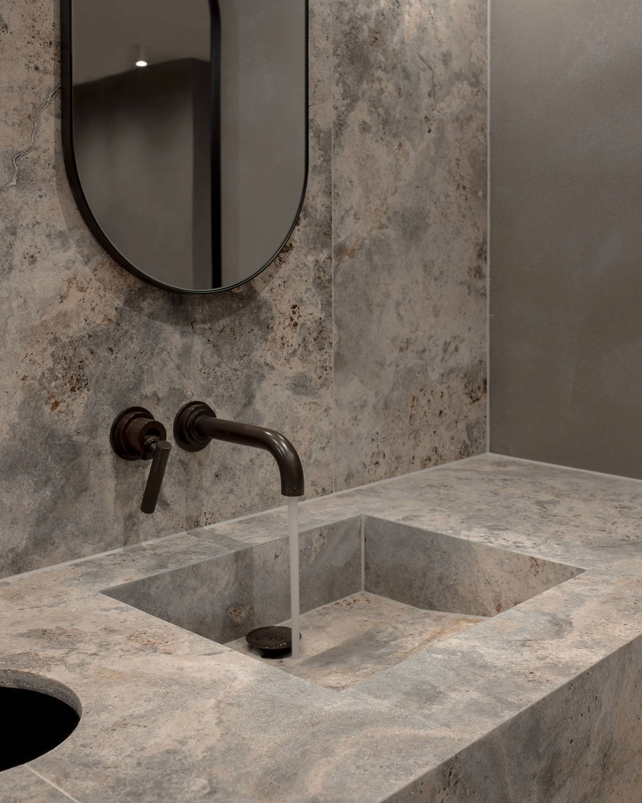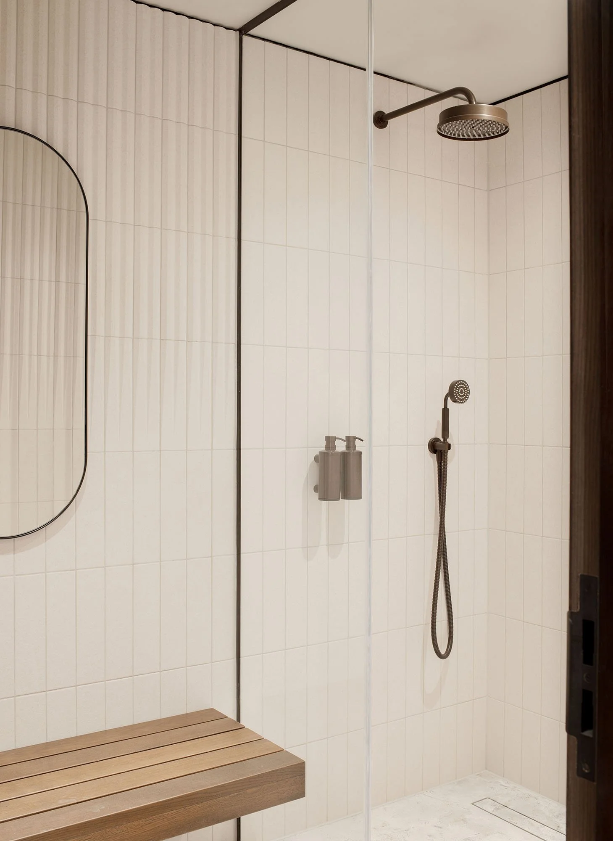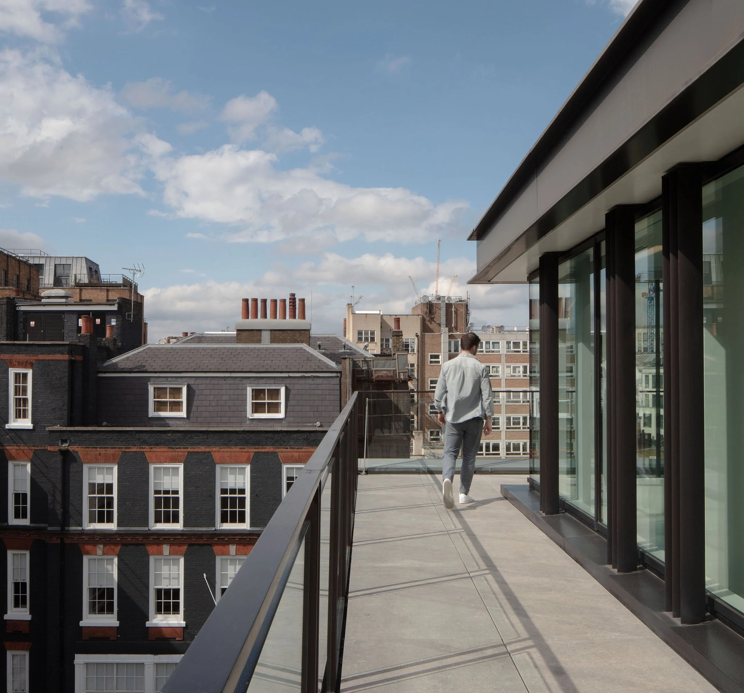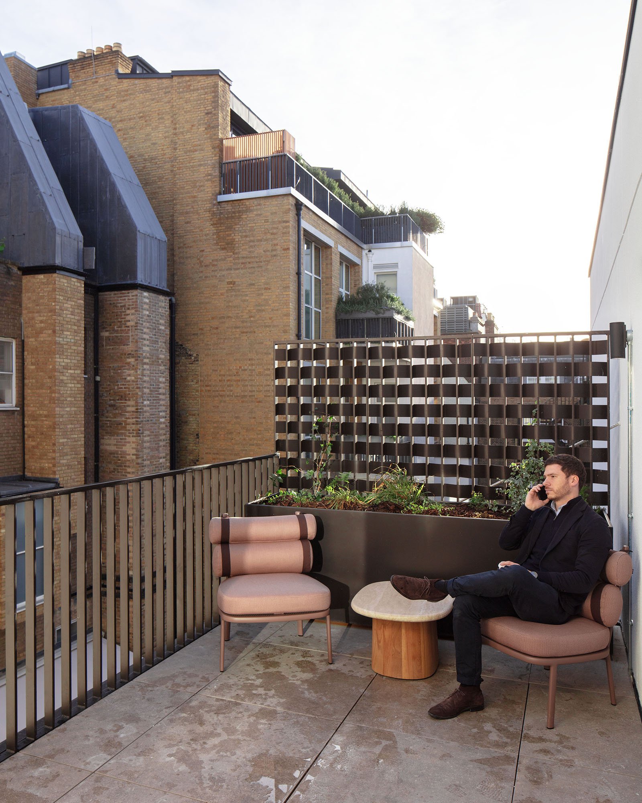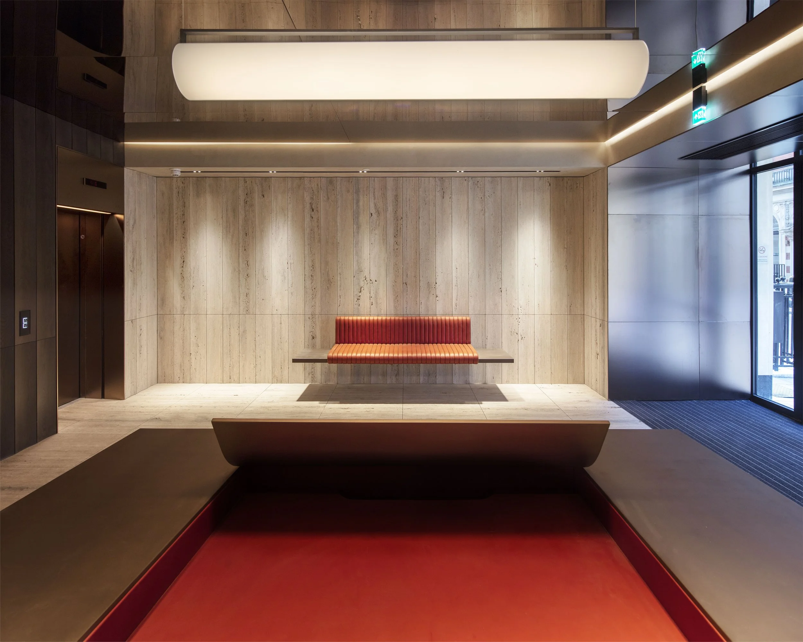
Grafton Street
Location: Mayfair, London
Architect: de Metz Forbes Knight
2024 - Text from dMFK
dMFK Architects’ retrofit of 20 Grafton Street for W.RE has transformed the office and retail building into a best-in-class mixed-use development with a beautiful new sixth-storey rooftop terrace. The meticulously detailed scheme has achieved BREEAM Excellent and is WELL Core Enabled.
Situated in the Mayfair Conservation Area, the corner plot has been revitalised to deliver
a 17,000 sqft headquarters fitting of its prime location. dMFK’s strategic interventions introduce a new rooftop terrace with views over Grafton Street, external amenity on all levels, luxurious end-of-journey facilities and valuable additional ground-floor retail space within an infill extension. The reception has been refurbished to provide a bright, welcoming entrance featuring warm, natural materials and gently scalloped walls.
20 Grafton Street is WELL-enabled, which means the retrofit has been designed following the wellbeing-led principles of the WELL Building Standard. The incoming tenants will be able to apply for certification following the completion of their fit out, should they wish to do so.






